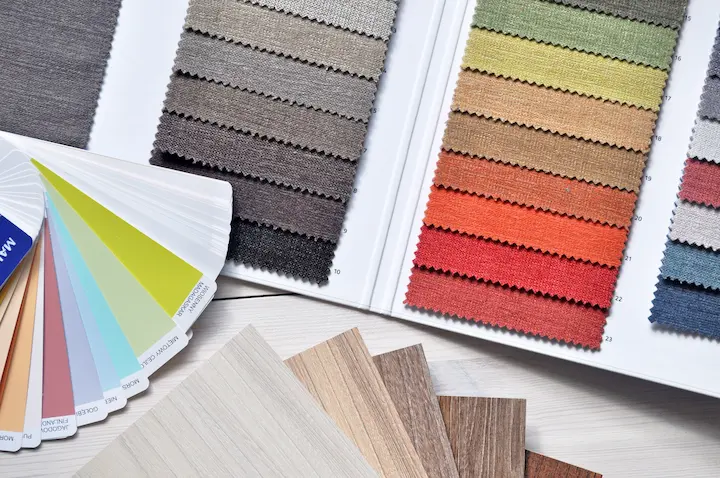F3 RESIDENTIAL VISUALIZATION
SOUTH AFRICA
2020
“Rustic Meets Industrial” is an amazing project that blends the rough appeal of industrial design with the timeless appeal of rustic aesthetics, offering a unique and captivating vision for interior spaces. Our extensive range of services goes beyond traditional boundaries, combining 3D modeling, photorealistic renderings, interior design expertise, material selections, and spatial planning to transform spaces into harmonious reflections of the industrial-meets-rustic fusion.
At the core of the project is our commitment to 3D modeling, a detailed process that sets the groundwork for the entire design journey. By leveraging advanced technology, we bring concepts to life, ensuring precision and attention to detail that captures the essence of both industrial and rustic elements. The result is a virtual blueprint that serves as the canvas for our clients’ dreams to come to life.
Photorealistic renderings take the project to new heights, providing a visual feast that surpasses traditional expectations. Every rendering is a masterpiece, displaying the interplay between industrial and rustic elements in stunning detail. Our expertise in this field means that clients can see their spaces with remarkable realism, aiding in decision-making and providing a preview of the final design.
Beyond aesthetics, “Rustic Meets Industrial” showcases our interior design proficiency. Our team of skilled professionals brings a wealth of experience to curate spaces that balance the roughness of industrial elements with the warmth of rustic nuances. From furniture selection to lighting choices, every aspect is carefully considered to create a cohesive and inviting environment.
Material selections are crucial in achieving the desired aesthetic, and our project places a strong emphasis on sourcing and integrating materials that embody the industrial-meets-rustic ethos. Whether it’s reclaimed wood, exposed metal, or vintage fixtures, our carefully curated selections bring authenticity and character to each space, contributing to the overall narrative of the design.
Spatial planning is another key facet of our project, ensuring that the fusion of industrial and rustic elements is not only visually striking but also practical. Our team carefully orchestrates layouts that optimize space usage, creating an environment where form and function align seamlessly. The result is a living space that not only looks exceptional but also enhances the overall quality of life for its inhabitants.
In essence, “Rustic Meets Industrial” is a multi-dimensional exploration of design possibilities, where the industrial and rustic converge to create spaces that are as visually captivating as they are practical. With our comprehensive suite of services, encompassing 3D modeling, photorealistic renderings, interior design, material selections, and spatial planning, we invite you to embark on a transformative journey that redefines the boundaries of interior aesthetics. Immerse yourself in a world where innovation meets tradition, and industrial meets rustic, giving rise to truly exceptional spaces.
Be the first to know about new resource arrivals, sales and more!
We respect your privacy

Get notified about new projects