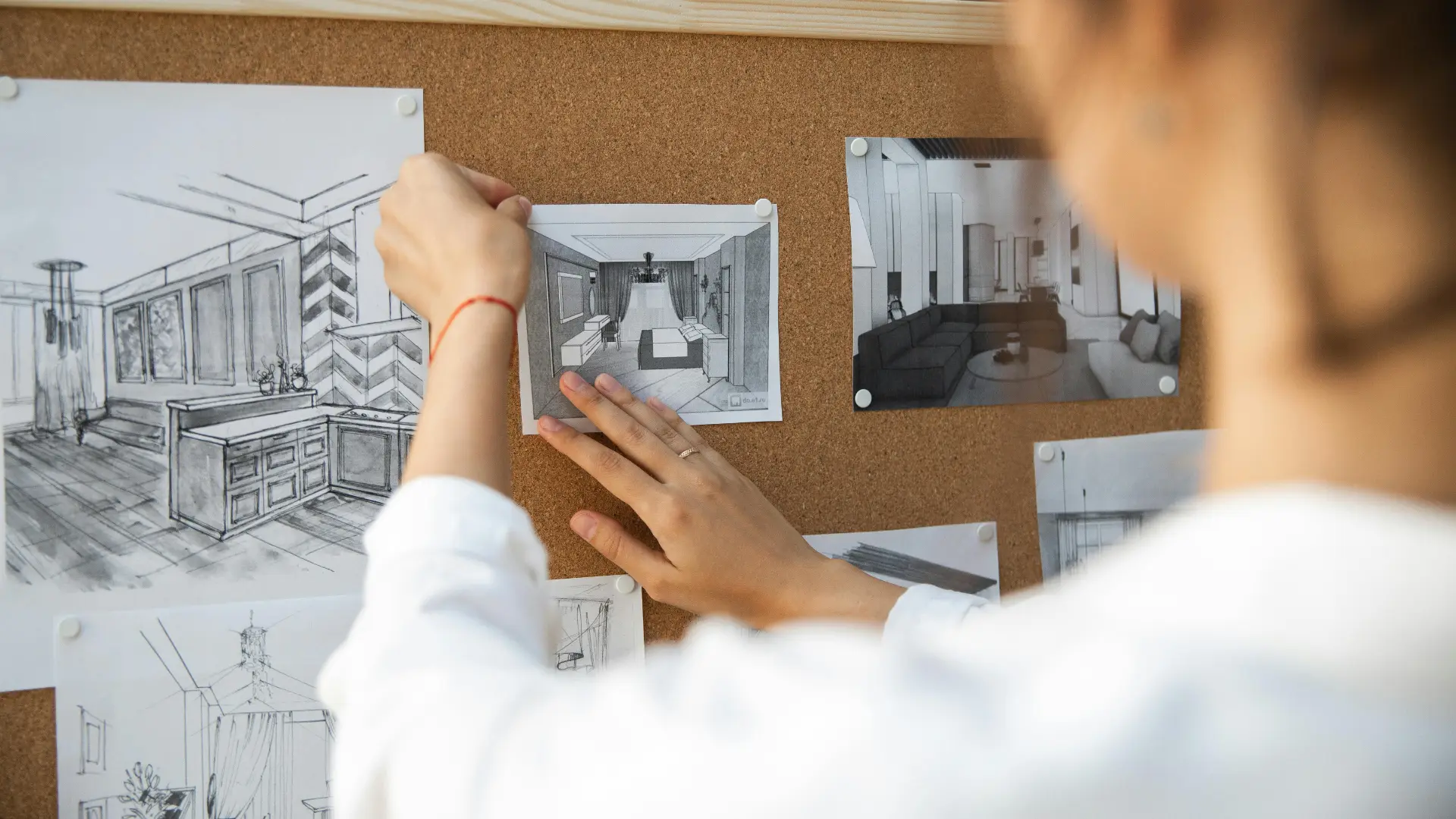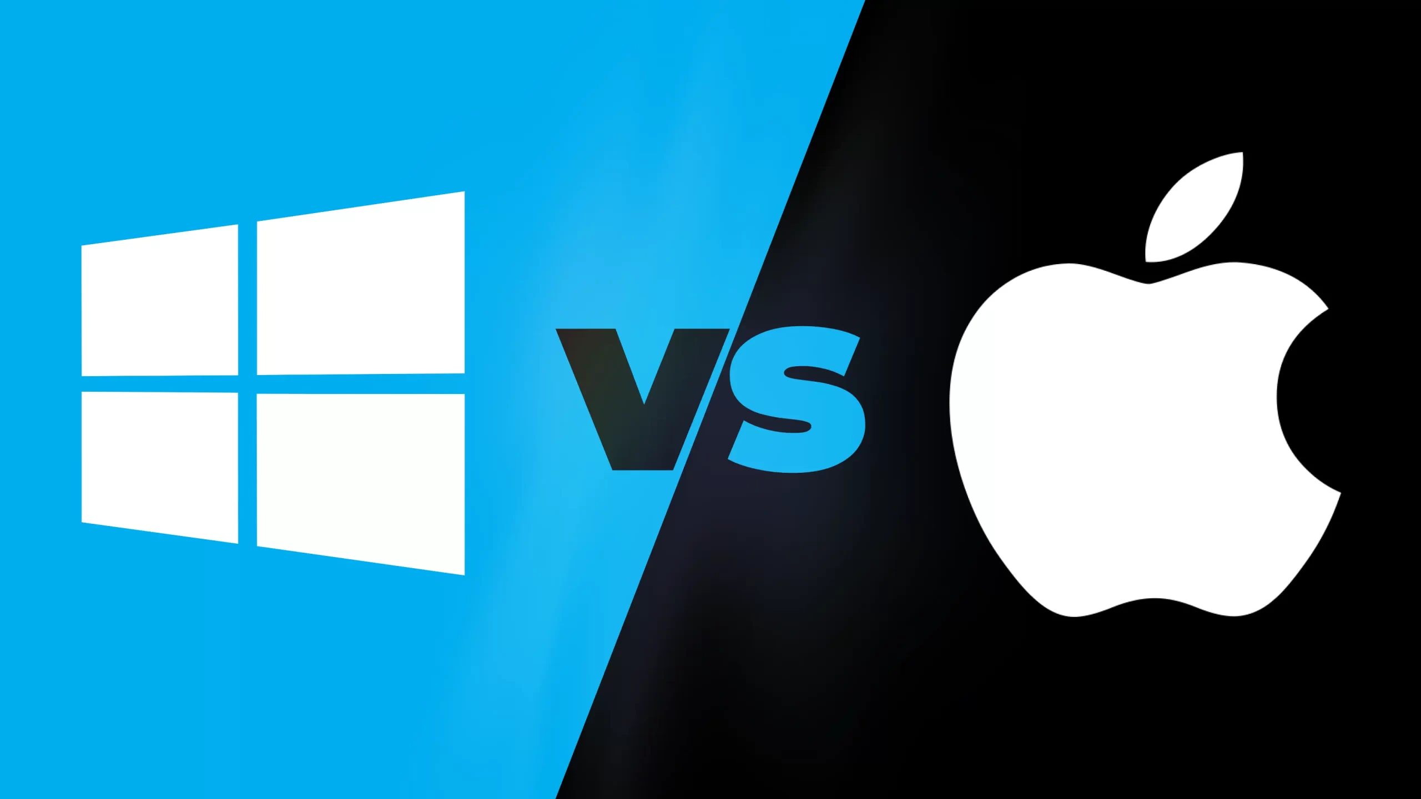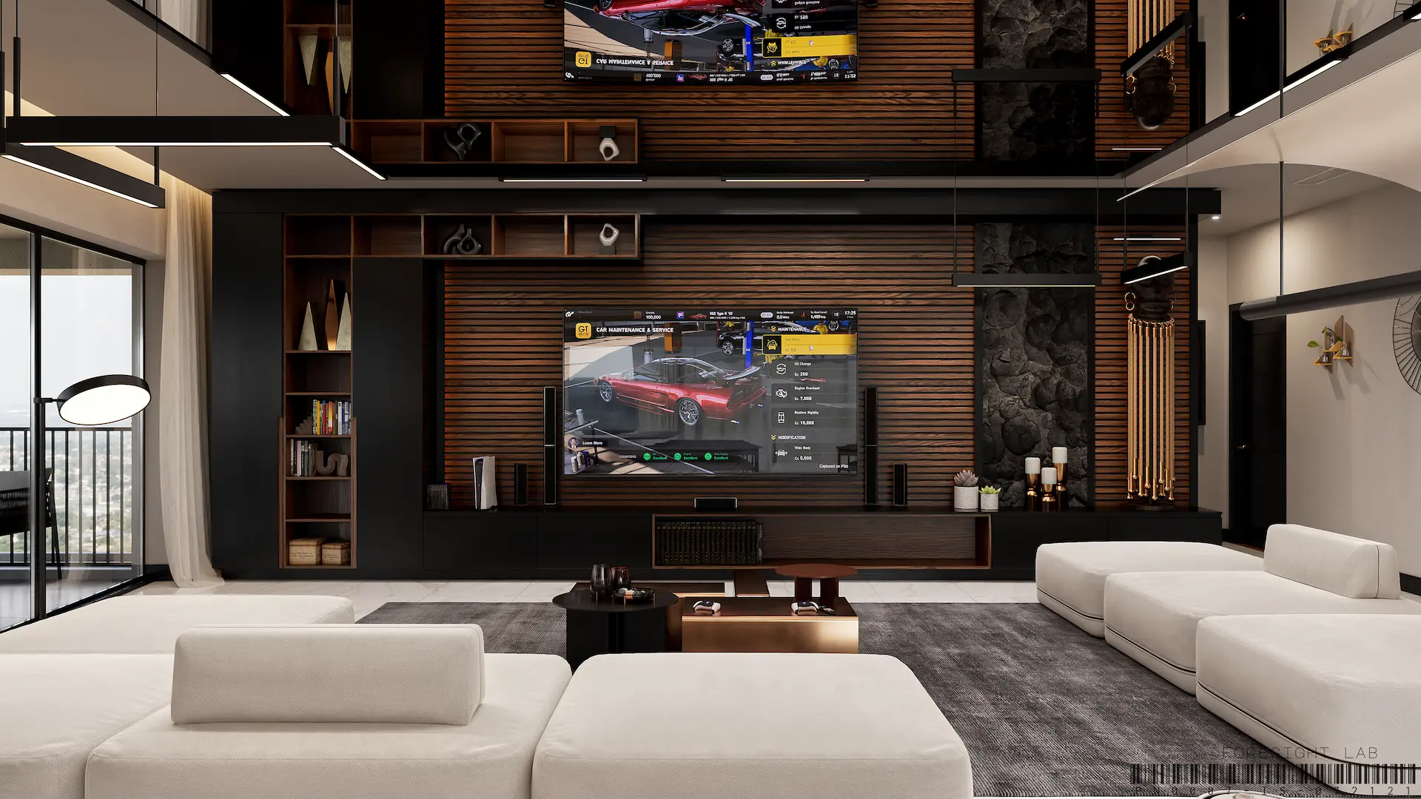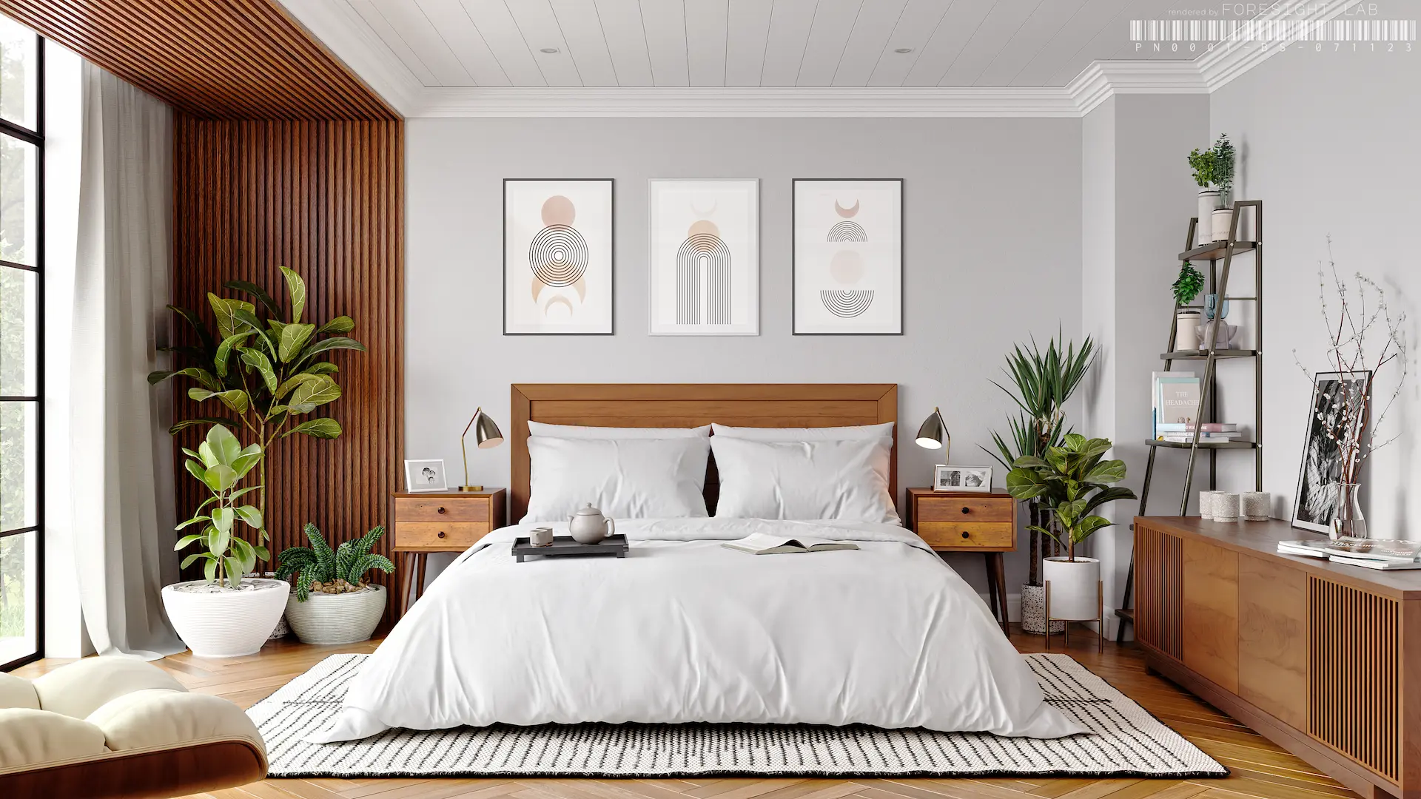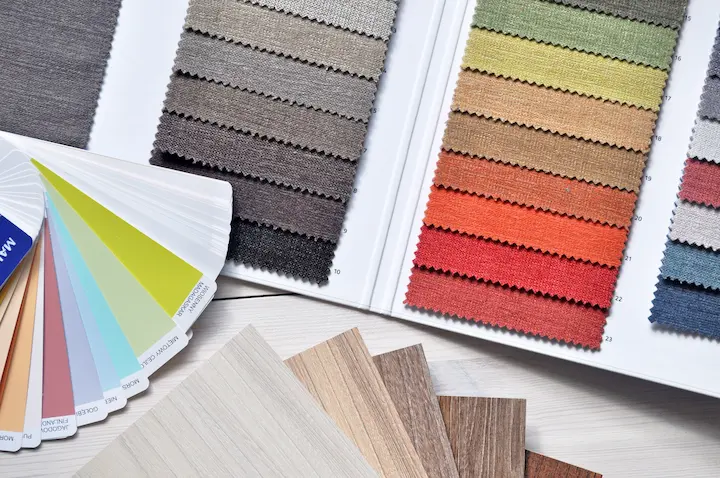When it comes to interior design, creating detailed and accurate plans is vital. 2D drafting software plays a key role in helping designers draw up floor plans, layouts, and elevations. These tools make the design process smoother and capture every detail correctly. In this guide, we’ll examine seven important 2D drafting software options that every interior designer should consider. We’ll discuss how easy they are to learn, their costs (both monthly and yearly), and the quality of the designs they produce.
1. AutoCAD: The Industry Standard
Learning Curve:
Moderate to Steep
AutoCAD remains the benchmark in 2D drafting software, acclaimed for its extensive toolset and precision. Its wide array of features, including advanced drafting, annotation, and dimensioning tools, make it the preferred choice for professionals in various design disciplines. However, new users may face a steep learning curve due to its depth and breadth. Mastery of AutoCAD typically requires substantial time investment and training. Fortunately, many online tutorials, courses, and documentation are available to accelerate the learning process and help users effectively leverage the software’s capabilities.
Pricing:
- Monthly: USD 250
- Annually: USD 2,030 (equivalent to USD 169.17 per month)
- Three-Year Subscription: USD 6,085 (further savings over time)
- Free Trial: 30 days
- Free for Students and Educators: This fully functional version has been available for several years, aligning with the typical duration of educational courses. To access it, you must sign up with an educational email and verify your student status.
AutoCAD’s pricing reflects its high-quality features, making it a significant investment for serious designers and architects. The various subscription options allow flexibility depending on individual project needs. The free trial is an excellent way for potential users to explore its capabilities before buying.
Using software like AutoCAD can significantly enhance an interior designer’s workflow, allowing them to create impressive designs while maintaining accuracy and clarity.
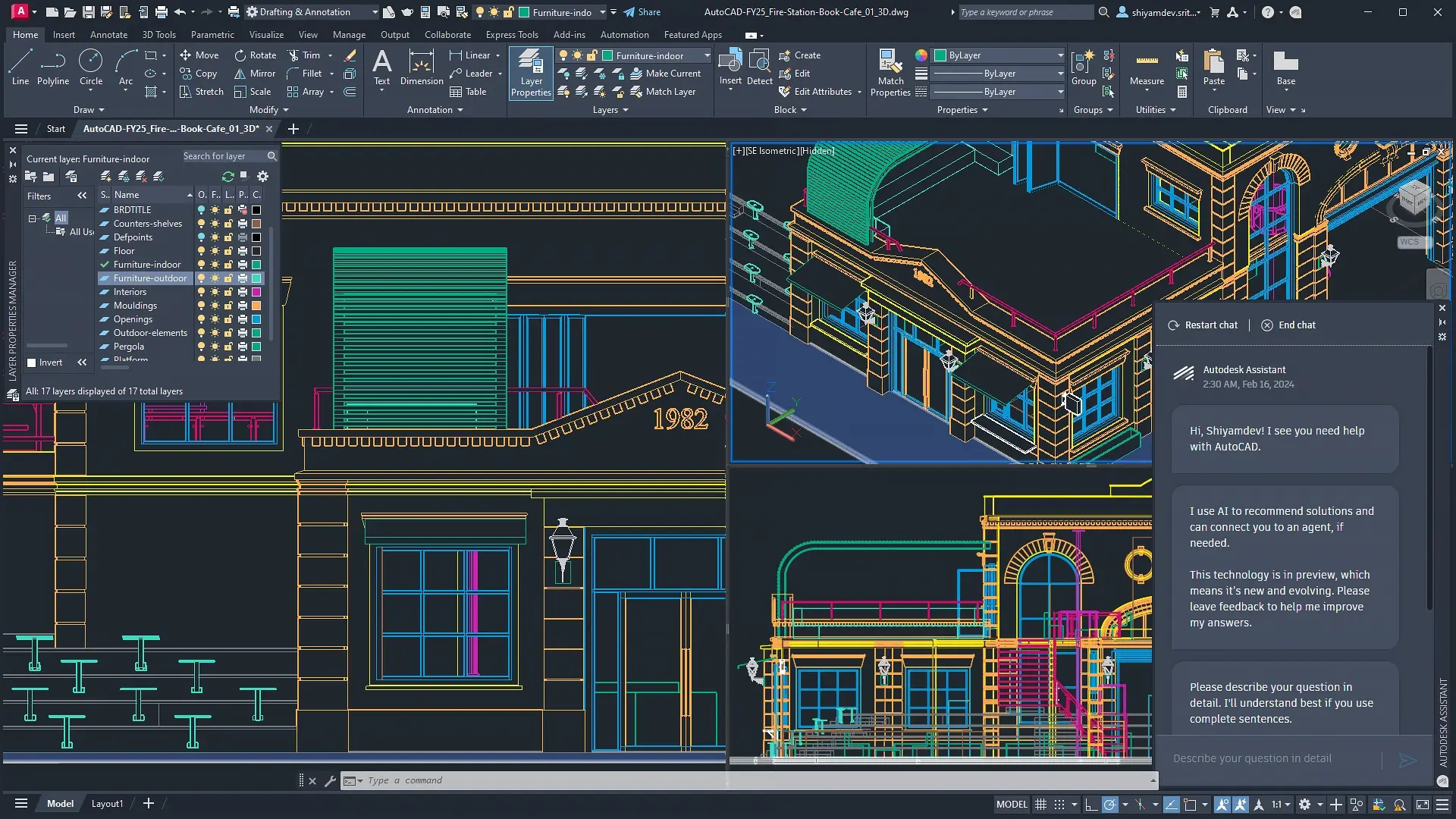
credits: AutoDesk
Quality of Output:
AutoCAD is known for producing high-quality, detailed drafts that meet professional standards. It ensures precision in designs, making it an excellent choice for creating initial concepts and detailed construction plans. Its robust tools support complex designs and accurate measurements, providing the clarity needed for successful projects.
2. SketchUp: Intuitive and Versatile
Learning Curve:
Easy to Moderate
SketchUp is renowned for its user-friendly interface and intuitive design tools, which make it accessible to both novices and experienced designers. The software’s ease of use lets users quickly grasp fundamental drafting techniques and create designs with minimal training. SketchUp’s large and active user community supports new users with many resources, including tutorials, forums, and user-generated plugins. This accessibility and community support significantly streamline the learning process, making it an excellent choice for those who need a versatile and approachable drafting solution.
Pricing:
- Monthly: USD 119
- Annually: USD 299
- Free Version: Available with limited features
SketchUp offers flexible pricing options, catering to different user needs and budgets. The monthly subscription provides a cost-effective solution for short-term projects or occasional users, while the annual subscription offers better value for those requiring long-term access. The free version, although limited in features, is suitable for basic drafting tasks and serves as an introduction to the software’s capabilities.

Credits: Trimble
Quality of Output:
While SketchUp is primarily celebrated for its robust 3D modeling capabilities, its 2D drafting features are commendable. The software is adept at producing clear and functional floor plans and elevations, making it a practical tool for interior designers. However, it’s important to note that SketchUp’s precision and detail in 2D drafting may not reach the same level of accuracy as AutoCAD. Despite this, SketchUp’s output is sufficiently detailed for many design projects and offers the added benefit of seamless integration with its 3D modeling environment. This versatility allows designers to transition smoothly between 2D drafts and 3D visualizations, enhancing overall design workflows.
In summary, SketchUp’s intuitive interface, flexible pricing, and strong 2D drafting capabilities make it an excellent choice for interior designers seeking a versatile and user-friendly tool. While it may not match the precision of more specialized software like AutoCAD, its ease of use and integration with 3D modeling make it a valuable asset in any design toolkit.
3. Revit: Comprehensive BIM Software
Learning Curve:
Steep
Revit is a powerful tool that combines 2D drafting with Building Information Modeling (BIM), offering a comprehensive approach to design documentation. Integrating BIM features makes Revit particularly robust but complex, especially for users new to the software. The learning curve can be steep due to the extensive array of functionalities and the sophisticated nature of BIM. However, Revit provides a wealth of resources, including online courses, official documentation, and community forums, which can help users become proficient. Investing time in learning Revit is worthwhile for those requiring detailed, integrated design solutions.
Pricing:
- Monthly: USD 365
- Annually: USD 2,970
- Free Trial: 30 days
- Free for Students and Educators: Like AutoCAD, it offers free access for students and educators. To access it, you’ll need to sign up with an educational email and verify your student status. Take note that free versions are not allowed for commercial usage.
Revit’s pricing reflects its advanced capabilities and comprehensive nature. The monthly subscription is suited for short-term projects or those who need occasional access, while the annual subscription offers a more economical solution for regular users. The 30-day free trial allows you to explore Revit’s extensive features and evaluate its suitability for your design needs before making a financial commitment.
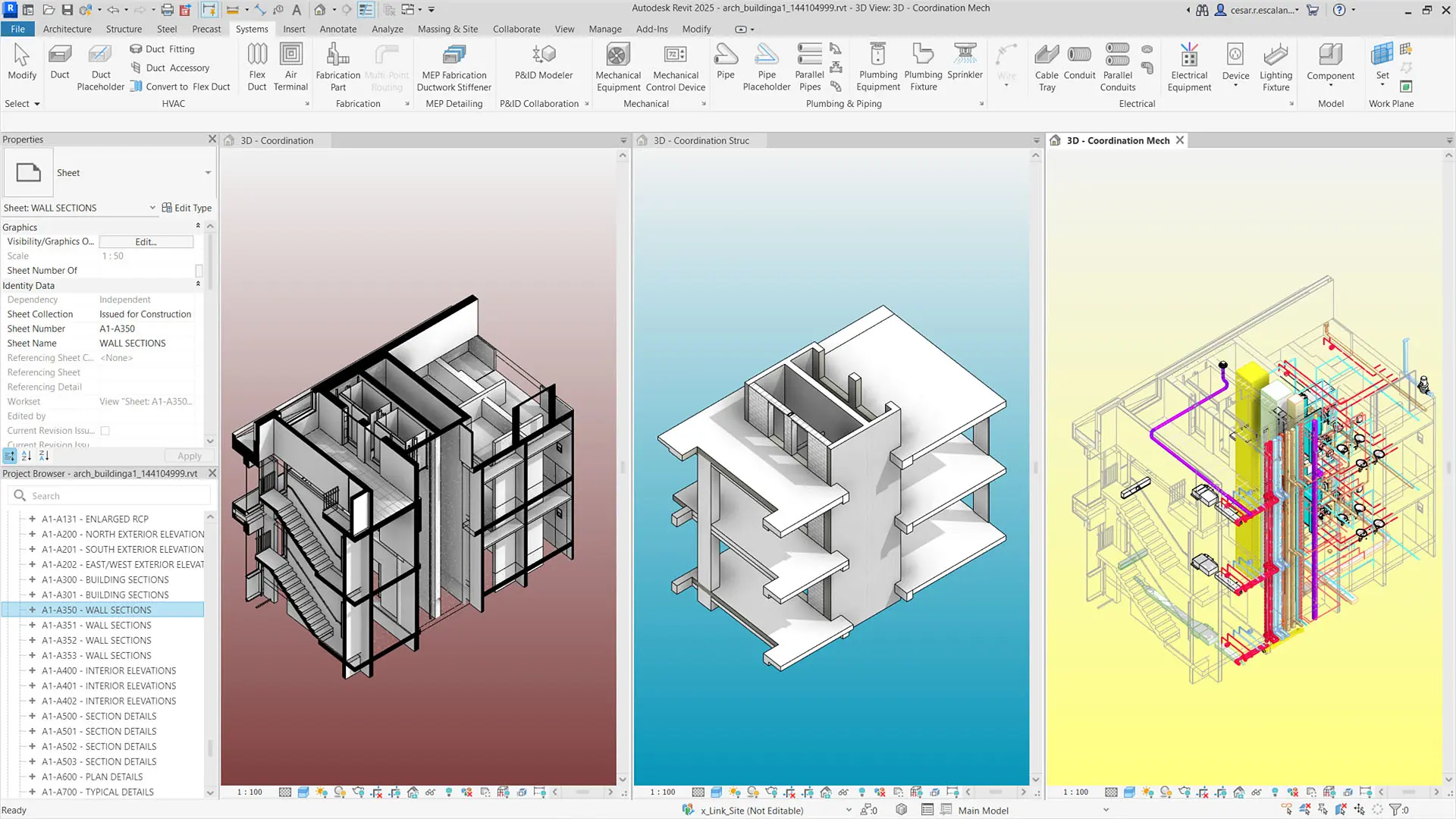
credits: AutoDesk
Quality of Output:
Revit delivers high-quality, detailed drafts that benefit from its BIM capabilities. The software allows for creating precise floor plans, elevations, and sections, integrated with 3D modeling and project data. This integration enhances the accuracy and utility of design documents, providing a holistic view of the project. Revit’s output is particularly valuable for large-scale and complex projects where detailed documentation and coordination between design elements are crucial. The ability to manage and visualize project data in conjunction with 2D drafts ensures a comprehensive approach to design and documentation.
Revit’s advanced BIM integration and high-quality output make it an essential tool for interior designers involved in complex projects requiring detailed and coordinated design documentation. Despite its steep learning curve, the software’s robust features and extensive resources make it a powerful asset for those committed to mastering its capabilities.
4. ArchiCAD: Advance & Usability
Learning Curve:
Moderate
ArchiCAD is recognized for its blend of user-friendliness and advanced features, making it accessible to new and experienced users. The software’s interface is designed to be intuitive, allowing users to quickly grasp its functionalities and integrate them into their design workflows. While the learning curve is moderate, users often find that it enhances their productivity and efficiency once they become familiar with ArchiCAD. The software’s design philosophy emphasizes ease of use, supported by various tutorials, documentation, and community resources to facilitate learning.
Pricing:
- Monthly: USD 400 (ArchiCAD Solo)
- Monthly: USD 450 (ArchiCAD Collaborate)
- Annually: USD 3,600 (ArchiCAD Solo)
- Annually: USD 4,200 (ArchiCAD Collaborate)
- Free Trial: Available upon request
ArchiCAD’s pricing reflects its position as a premium tool for advanced design and documentation. The monthly subscription option offers flexibility for those who need temporary access, while the annual subscription is more cost-effective for regular users. A free trial is available upon request, allowing potential users to explore ArchiCAD’s features and assess its suitability for their needs before committing to a subscription.
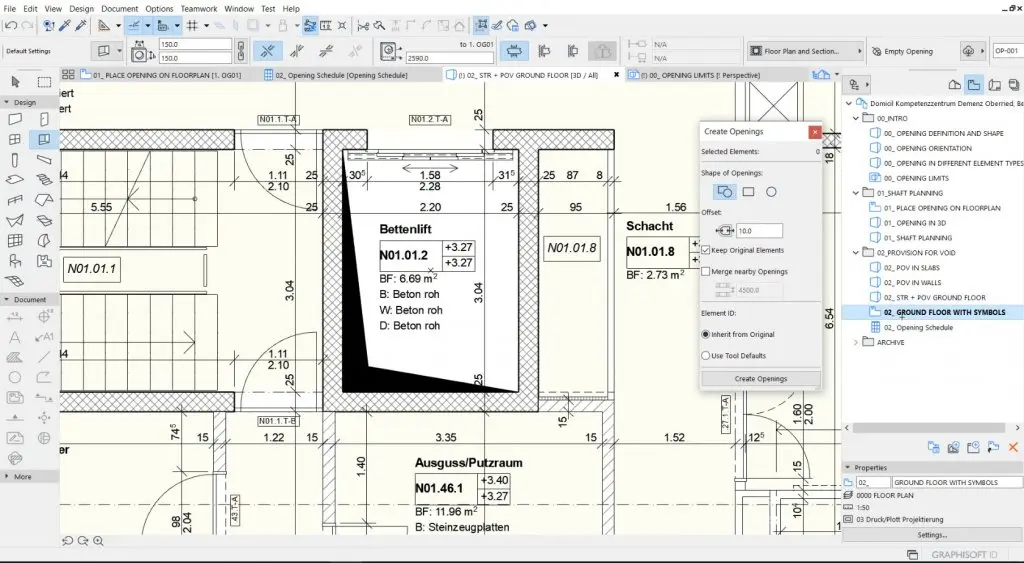
credits: Graphisoft
Quality of Output:
ArchiCAD delivers high-quality drafting with a strong emphasis on detailed and accurate documentation. The software excels in producing precise floor plans, elevations, and sections, supported by its advanced design and documentation features. ArchiCAD’s integration with other design tools enhances its versatility, making it a valuable asset for creating comprehensive design documents. Its robust feature set ensures that drafts are accurate and visually compelling, making it suitable for a wide range of projects, from residential to commercial.
In summary, ArchiCAD’s advanced features and high-quality output make it a strong choice for interior designers who require detailed and precise documentation. Its intuitive interface and extensive support resources balance its moderate learning curve, making it accessible to users looking to enhance their design capabilities with a powerful drafting tool.
5. Floorplanner: Intuitive & Accessible
Learning Curve:
Easy
Floorplanner is designed explicitly with user accessibility in mind, making it an ideal choice for beginners or those who need to create drafts quickly and efficiently. Its intuitive drag-and-drop interface allows users to easily place and arrange elements within a floor plan with minimal training. The straightforward design and user-friendly tools ensure that even those new to drafting software can produce effective, attractive layouts without a steep learning curve. Floorplanner’s ease of use is complemented by online tutorials and support resources that help users get up to speed quickly.
Pricing:
- Basic Account: This account is free for casual use. You can create up to 5 free projects with limited features (3 floors, 3 designs, SD-quality images with a watermark)2.
- Credits:
- 5 Credits for USD 7.90
- 10 Credits for USD 15.80
- 30 Credits for USD 47.40
- 100 Credits for USD 158.00
- Subscriptions:
- Popular Plus: USD 5 per month, includes 4 credits per month.
- Full Functionality: Full library access, quick exports via dashboard, custom templates, and more
Floorplanner offers a highly affordable pricing structure, making it accessible for occasional users and those on a budget. The monthly subscription is cost-effective for users who require the tool on a short-term basis, while the annual subscription provides significant savings for those needing long-term access. While limited in features, the free version allows users to understand the software’s capabilities and suitability for their needs before committing to a paid plan.
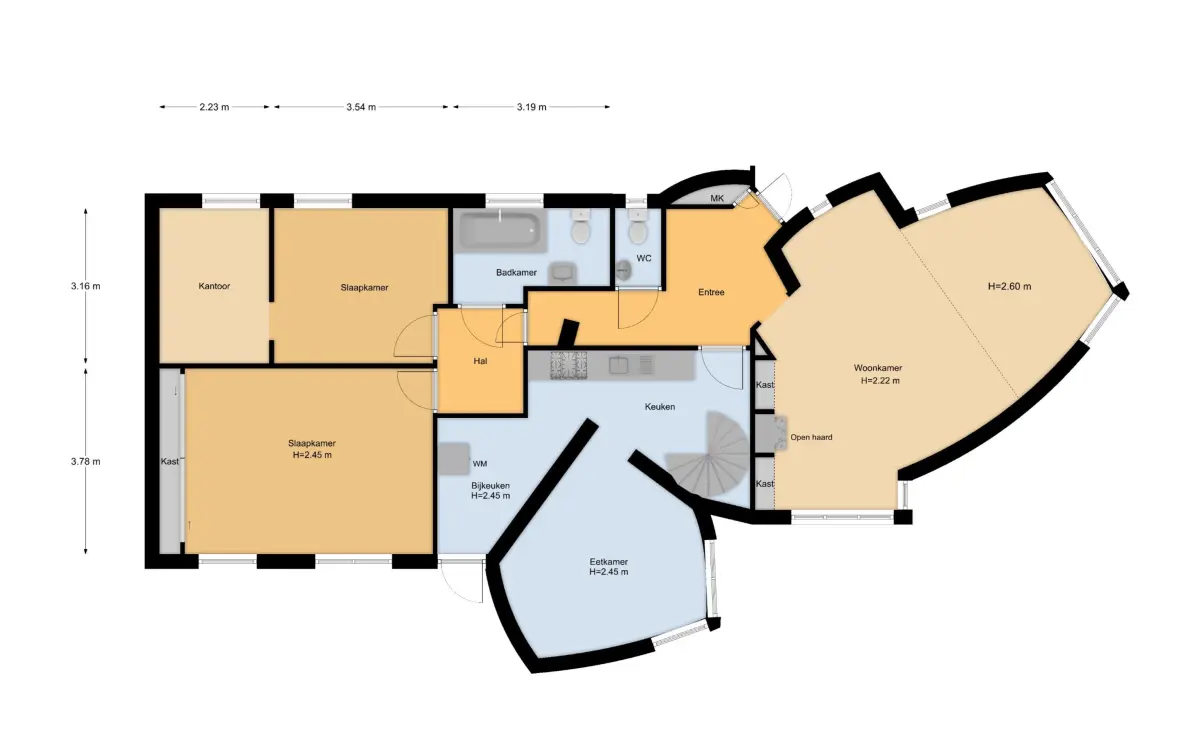
credits: Floorplanner
Quality of Output:
Floorplanner is known for its ability to produce precise, aesthetically pleasing floor plans suitable for basic drafting needs. While it may not offer the detailed precision and advanced features of professional tools like AutoCAD or Revit, it excels in creating visually appealing layouts sufficient for client presentations and preliminary design work. The software’s output is well-suited for creating quick drafts and simple plans, making it a valuable tool for interior designers who must generate effective designs without extensive complexity.
In summary, Floorplanner’s user-friendly design, affordable pricing, and precise output make it an excellent choice for interior designers who need an accessible tool for basic drafting tasks. Its ease of use and minimal learning curve allows users to quickly create and share floor plans, making it a practical option for beginners and those seeking a straightforward drafting solution.
6. SmartDraw: Flexible and Customizable
Learning Curve:
Easy
SmartDraw is celebrated for its flexibility and user-friendly design, making it an excellent choice for users who need a versatile drafting tool. The software provides a wide range of templates and symbols, allowing users to easily create diverse types of drafts. Its straightforward interface and intuitive tools enable users to quickly generate various kinds of drawings, from floor plans to organizational charts. The minimal learning curve ensures that users can become proficient in using SmartDraw without extensive training, making it a practical option for those who need to efficiently produce a variety of design documents.
Pricing:
- Individual Plan: $9.95 per month (billed annually)
- Team Plan: $8.25 per user per month (billed annually, minimum 3 users)
- Enterprise Plan: Custom pricing, starting at $5 per user per month (billed annually)
- Free Trial: Available for 30 days
SmartDraw offers a cost-effective pricing structure catering to occasional and regular users. The monthly subscription is ideal for short-term projects or users who need temporary access, while the annual subscription provides significant savings for long-term use. The 7-day free trial allows potential users to explore the software’s features and evaluate its suitability for their needs before committing to a subscription, making it easier to assess its fit for various design tasks.
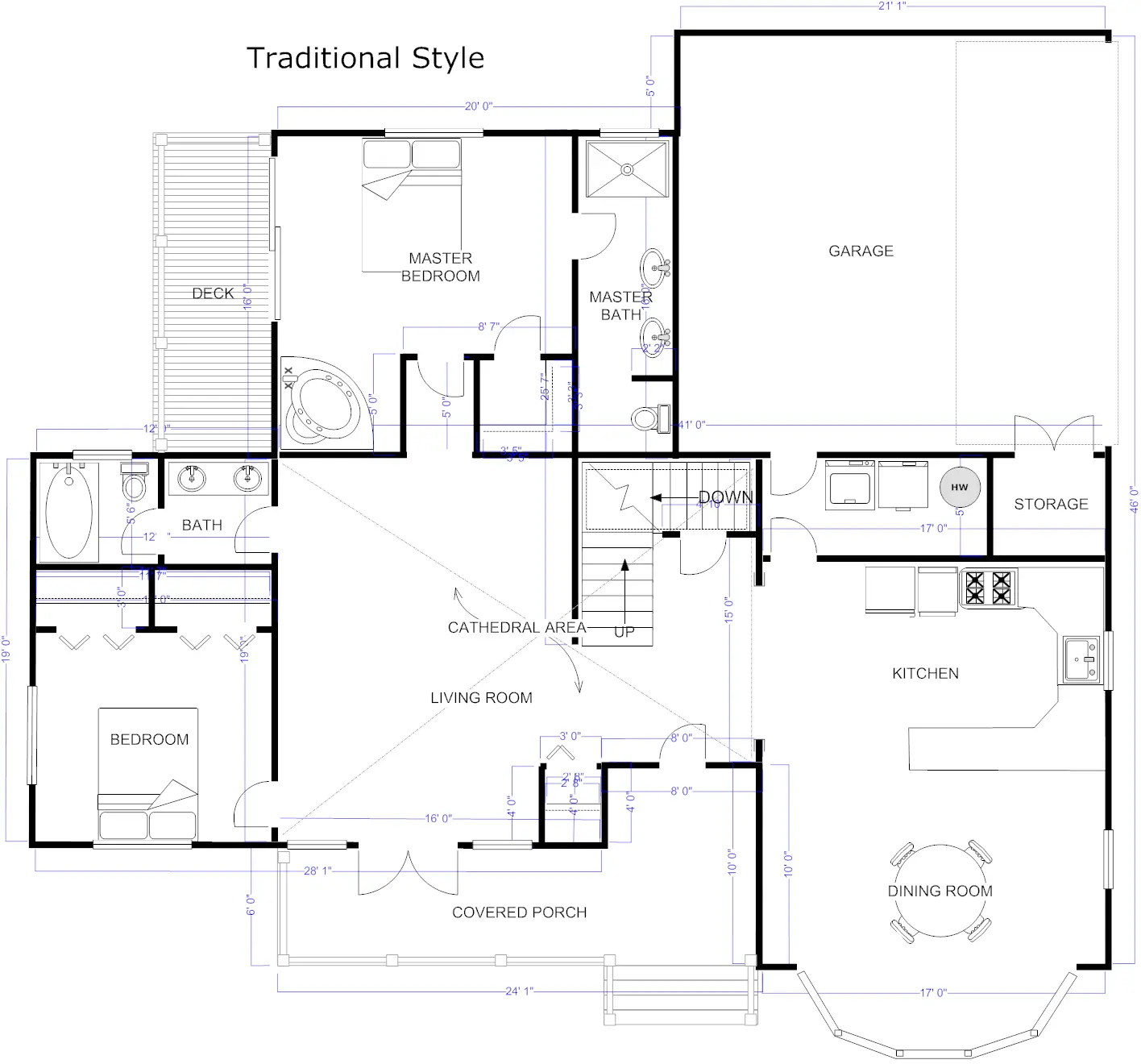
credits: SmartDraw
Quality of Output:
SmartDraw excels in producing high-quality drafts with its customizable templates and versatile features. The software is designed to deliver professional results suitable for various design needs, from detailed floor plans to complex diagrams. Its flexibility allows users to tailor their drafts to specific requirements, ensuring that the final output meets professional standards. The high-quality results produced by SmartDraw make it a valuable tool for creating clear and compelling design documents that support diverse project needs.
SmartDraw’s flexibility, ease of use, and high-quality output make it an excellent choice for interior designers seeking a versatile and customizable drafting tool. Its affordable pricing and minimal learning curve further enhance its appeal, making it a practical option for users who need to efficiently produce various design documents.
7. PlanGrid: Streamlining Drafting
Learning Curve:
Easy to Moderate
PlanGrid, while primarily a construction management tool, offers straightforward drafting features that are easy to learn. The software’s focus on construction documentation ensures its drafting tools are accessible, especially for users familiar with construction workflows. The learning curve is moderate, as users need to become accustomed to its specific features and functionalities related to project management and collaboration. PlanGrid’s user-friendly design and intuitive interface facilitate a smooth learning process, allowing users to quickly adapt to its drafting capabilities.
Pricing:
- Nailgun Plan: USD 39 per month (billed annually) or USD 49 per month (billed monthly) – includes 550 sheets.
- Dozer Plan: USD 59 per month (billed annually) or USD 69 per month (billed monthly) – consists of 5,000 sheets.
- Crane Plan: USD 119 per month (billed annually) or USD 139 per month (billed monthly) – includes unlimited sheets.
PlanGrid’s pricing is structured to accommodate both occasional and frequent users. The monthly subscription is suitable for those who require the tool for short-term projects or temporary needs, while the annual subscription offers better value for users who need long-term access. The 14-day free trial allows users to explore PlanGrid’s drafting and construction management features, assess its fit for their needs, and make an informed decision before committing to a subscription.
Quality of Output:
PlanGrid delivers detailed and functional drafts with a strong emphasis on construction management and project documentation. The software is designed to support effective project management and collaboration, providing high-quality drafts that meet the needs of construction teams and stakeholders. PlanGrid’s focus on detailed documentation and revision management ensures that its output suits complex projects and facilitates team collaboration.
PlanGrid’s efficient drafting features and focus on construction management make it a valuable tool for interior designers involved in construction projects. Its moderate learning curve, affordable pricing, and detailed output make it a practical choice for managing project documentation and collaborating with teams.

credits: AutoDesk
PlanGrid is owned by Autodesk. Autodesk acquired PlanGrid in December 2018 to enhance its construction productivity software offerings. PlanGrid’s tools are now integrated with Autodesk’s BIM 360 platform, providing a seamless experience for construction project management.
Final Thoughts
Choosing the right 2D drafting software is crucial for interior designers looking to create precise and impactful design documents. Each tool offers distinct features, pricing structures, and levels of output quality. By understanding the learning curve, pricing, and output quality of each software, you can select the best tool to enhance your design process and ensure your projects are executed with excellence.

