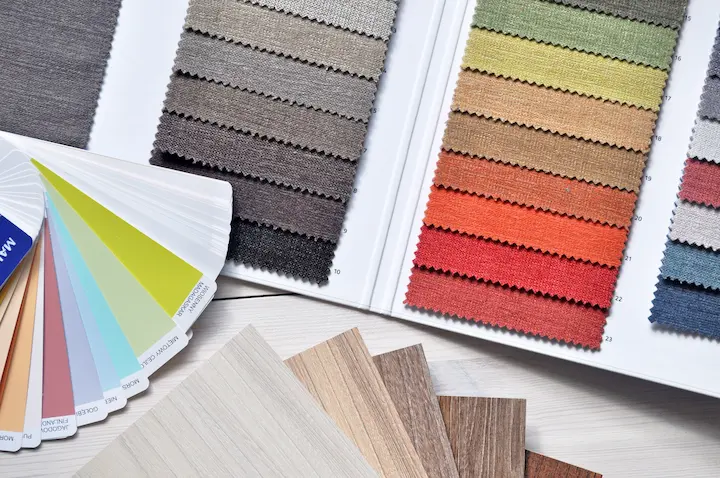The Foresight Lab began as a rendering studio focused on photorealistic results. That origin still shapes our eye for lighting, materials, and visual storytelling. As projects grew—and as we delivered 2,500+ documentation packages—we saw where busy design teams most needed help: translating intent into precise drawings that hold up in coordination meetings and on site. Today, we operate as an interior design documentation studio supporting interior designers and architects from early concept to construction, turning ideas into drawing sets that read clearly, price accurately, and build cleanly.
Our founder’s path is part of what makes the studio different. Trained first as a mechanical engineer and later earning a diploma in Interior Design, the journey brought a systems mindset to an inherently creative field. We care about how information flows—how a single decision travels through elevations, schedules, and details. As interior documentation specialists, we focus on how drawings are read by real people under real deadlines: clients who want confidence, consultants who need coordination, and builders who will ask the hard questions.
What does that look like in daily work? We start by establishing a common framework: scope and naming conventions, a sheet index that mirrors the way your team thinks, and issue protocols that make revisions traceable. We define view templates, drafting standards, and annotation styles so every plan, section, and detail feels familiar across your portfolio. This foundation is where CAD standards for interior designers truly matter—layers, lineweights, blocks, dimension and label styles, and title blocks aligned and audited. The outcome is coordinated documentation that moves faster through reviews and reduces friction during approvals.
Visual communication sits alongside technical clarity. Because we began with renderings, we know when a diagram, cutaway, or annotated perspective will save ten emails or a half hour on a call. As design presentation specialists, we craft visuals that support decisions at each stage—materials and finishes with callouts, client-friendly legends, and sheet narratives that guide reviewers through what’s changing and why. When people see the story behind the plan, alignment speeds up, RFIs drop, and design intent stays intact.
Scaling production without sacrificing quality is another part of our promise. Our CAD drafting for interior designers flexes to match your workload—whether you need a full documentation partner for a heavy week of deadlines or targeted support for a complex scope item. We plug into your ecosystem (AutoCAD, SketchUp, and your collaboration tools) and follow your project rhythms. Version control, markups, redlines, and review cycles are managed so drawings keep moving forward. The result is build-ready packages that are easier to price, coordinate, and construct.
We also keep a strong through-line to our rendering roots. Photorealistic imagery is more than a final flourish; paired with detailed drawings, it becomes a coordination tool. We use visuals to validate key decisions, highlight tricky intersections, and de-risk intent before it hits the field. When a client or contractor understands the “why” behind a detail, the “how” becomes simpler. This blend of imagery and documentation reduces back-and-forth and protects timelines.
The teams we serve are often under pressure—multiple projects, tight windows, and stakeholders with competing priorities. We built our process for that reality. We streamline handoffs, standardize drawing sets, and keep everyone aligned. We prioritize consultant alignment by making it easy for engineers, suppliers, and specialists to review the right information at the right time. Our checklists and QA reviews focus on readability, coordination, and constructability—not just box-ticking—so there are fewer ambiguities and fewer site questions.
At the core are principles we return to daily: clarity, consistency, and collaboration. Clarity means every sheet tells the same story from cover page to detail bubble. Consistency means your brand of documentation travels with you from project to project, even when team members change. Collaboration means we treat communication as a design tool—meeting your team where it works best, sharing progress early, and giving stakeholders artifacts that move conversations forward. If you want the process to feel lighter, more efficient, and even enjoyable, The Foresight Lab is ready to help you deliver coordinated documentation that’s truly build-ready.

Our CAD standards for interior designers create consistent, build-ready sheets across projects and teams. We define layers, lineweights, blocks, dimension/label styles, title blocks, and QA/QC checklists so every view reads cleanly, coordination improves, and production scales without sacrificing accuracy.
As design presentation specialists, we craft the visuals that move decisions forward: diagrams, annotated views, material callouts, a clear sheet narrative flow, and client-friendly legends. The result is faster understanding, fewer back-and-forths, and presentations that communicate intent at a glance.
We implement a coherent structure across every package so teams stay aligned and decisions are traceable. That includes drawing set organization, naming conventions, sheet indexes, issue protocols, revision control, and as-builts—all designed to cut ambiguity, accelerate reviews, and make handoffs effortless.
As interior documentation specialists, we back up our process with proven tools, recognizable badges, and measurable outcomes. As an interior design documentation studio, our toolchain and workflows are built for coordinated documentation that’s build-ready and easy to review for consultant alignment.



















Be the first to know about new resource arrivals, sales and more!
We respect your privacy

Get notified about new projects